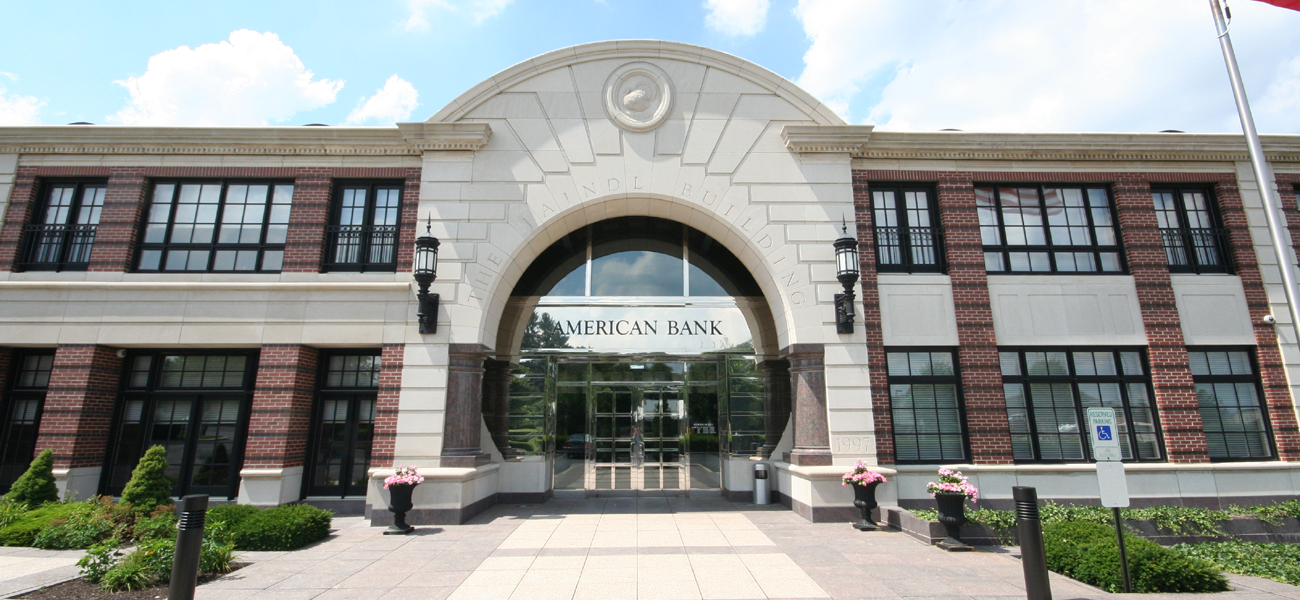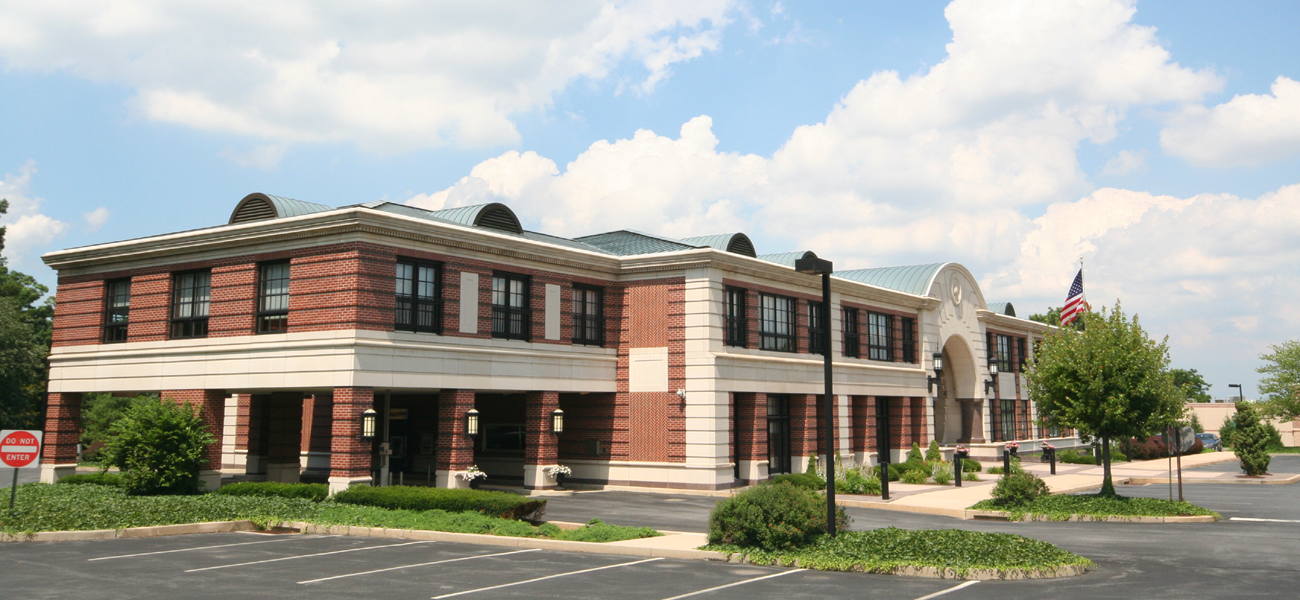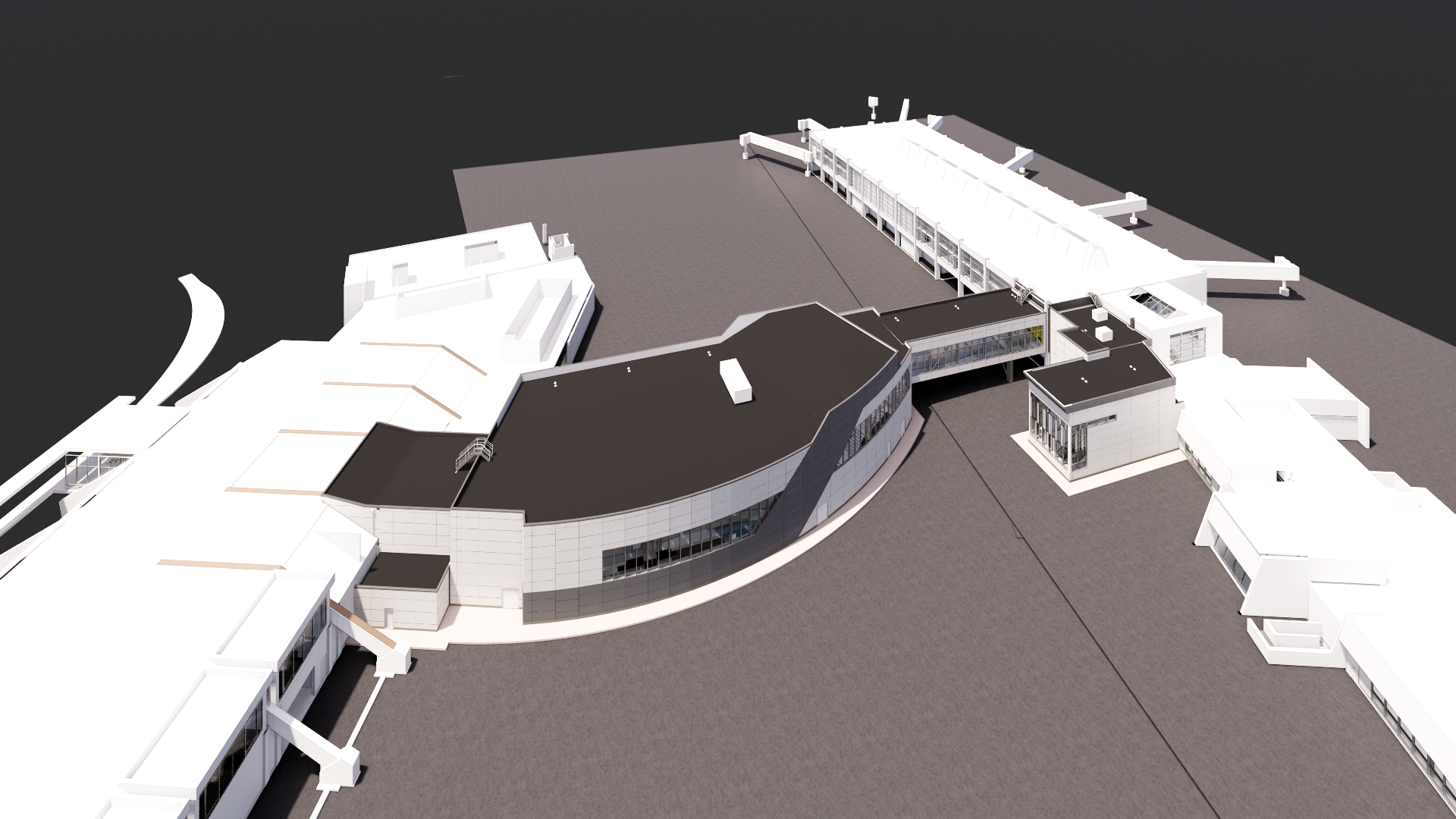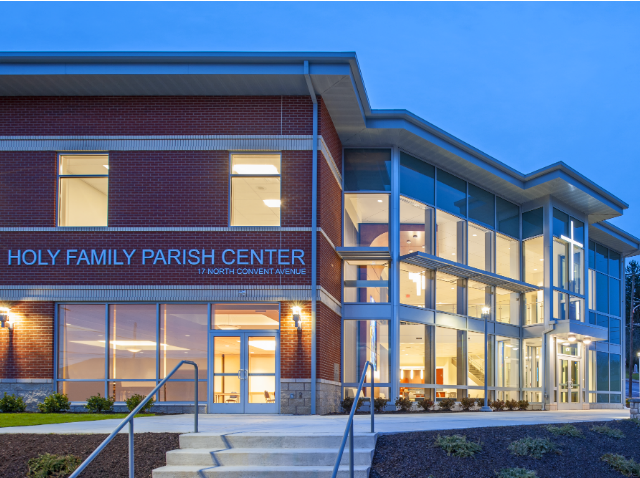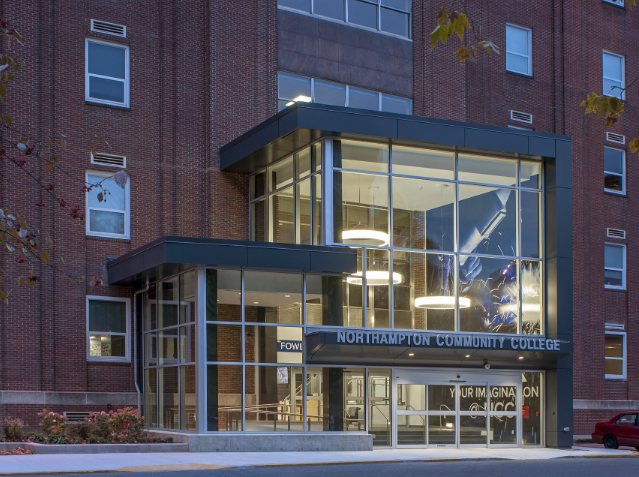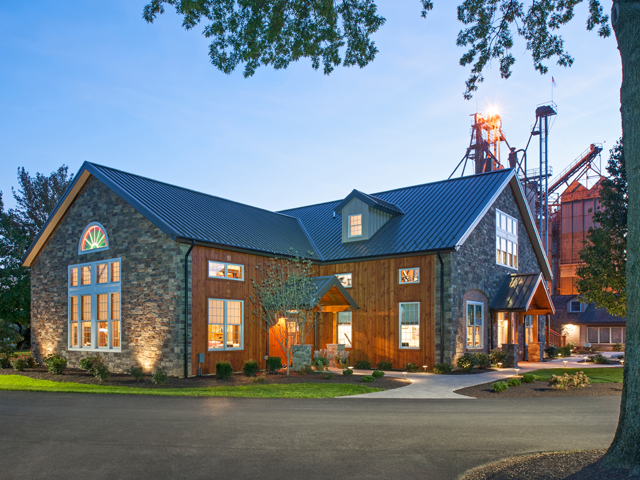Jaindl Building /American Bank | Allentown, PA
G. Edwin Pidcock Architects
Size: 41,000 SF
The 41,000 square foot Jaindl Building was constructed at a total cost of $8 million. Utilizing approximately 20,000 square feet of the building is the American Bank, with the balance of the area used as rentable office space. The roof is constructed of solid copper sheet roofing with copper dormers and vents. All roof gutters and downspouts are encased in limestone copings and brick piers to maintain the solid appearance.
Of the many high quality building materials used to construct the building shell, the limestone and granite are the first to catch your eye. Each stone, some weighing over 1,000 pounds, had to be hoisted, levered and secured in place with stainless fasteners. The tolerance is 1/16 of an inch per stone.
A central stairway constructed of solid cherry leads to the second floor office and conference area. The balcony area, also constructed of solid cherry, offers a breathtaking view of the lower banking hall. The show piece of the second floor is the formal board and conference room, constructed of two-inch solid cherry wall paneling, cherry coffered ceilings, hidden projection/marker boards and state of the art light dimming and control system.
Date
February 17, 2016


