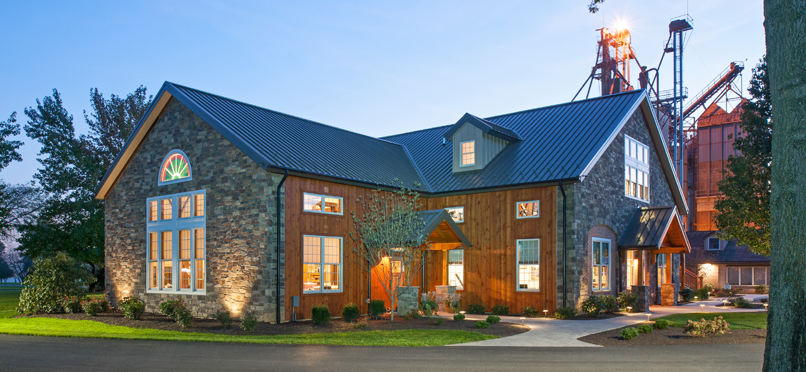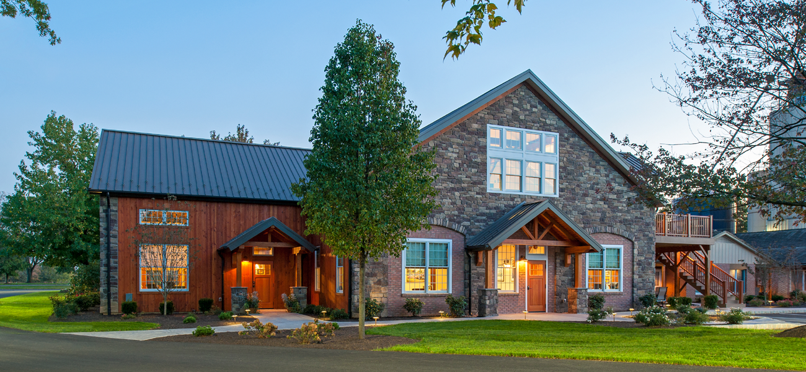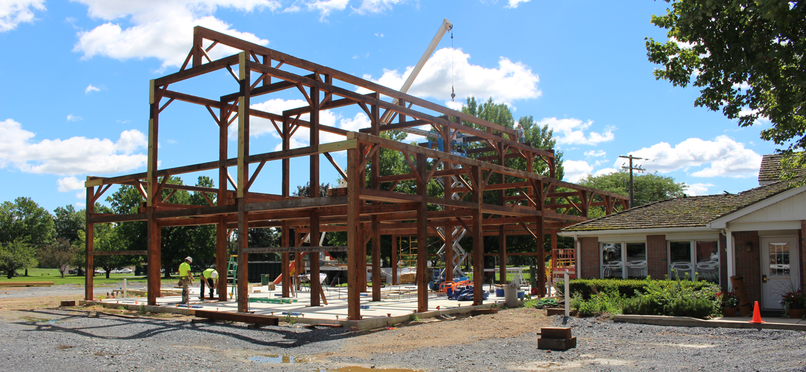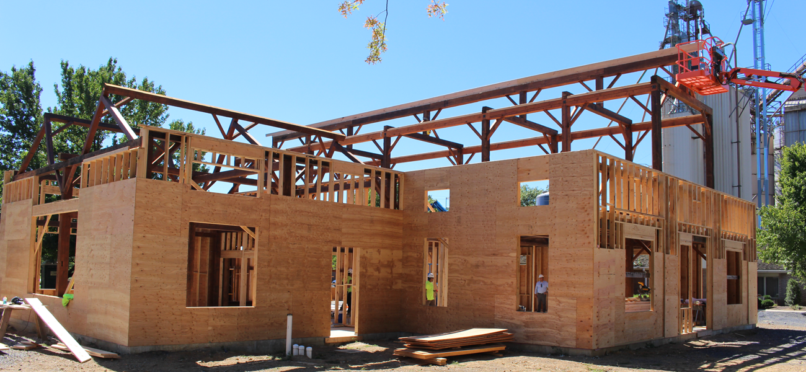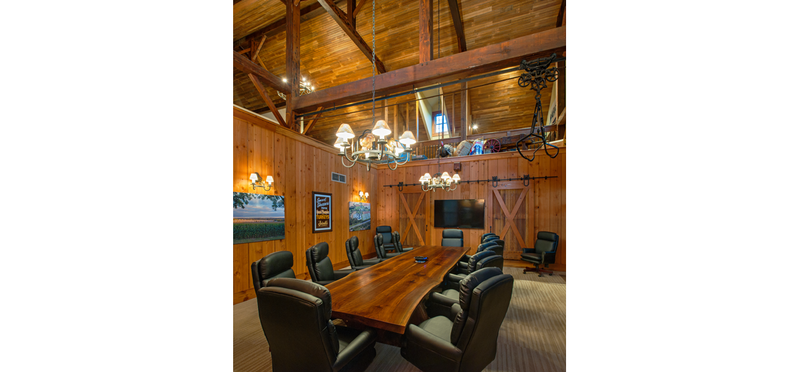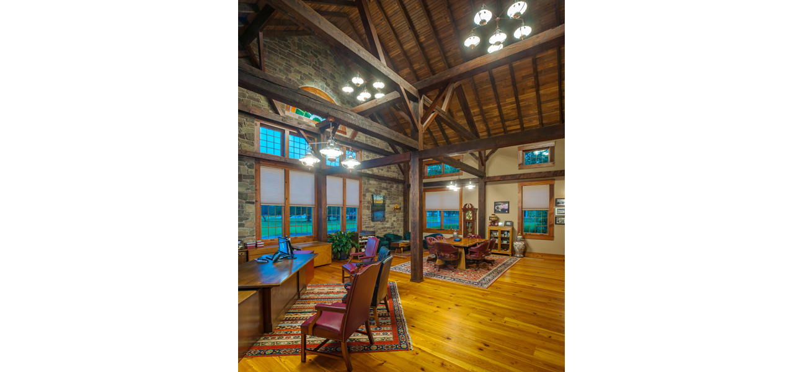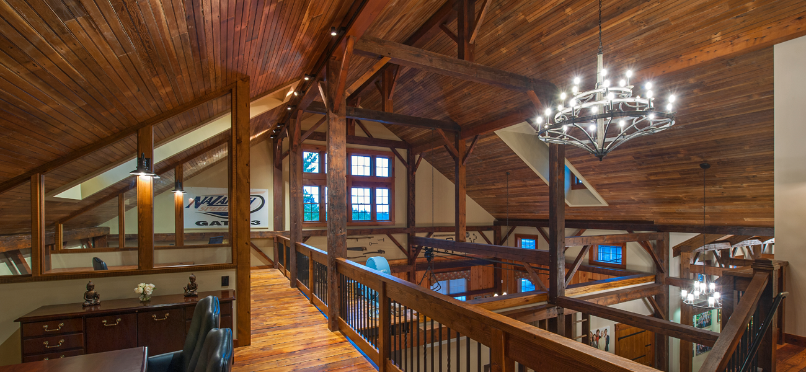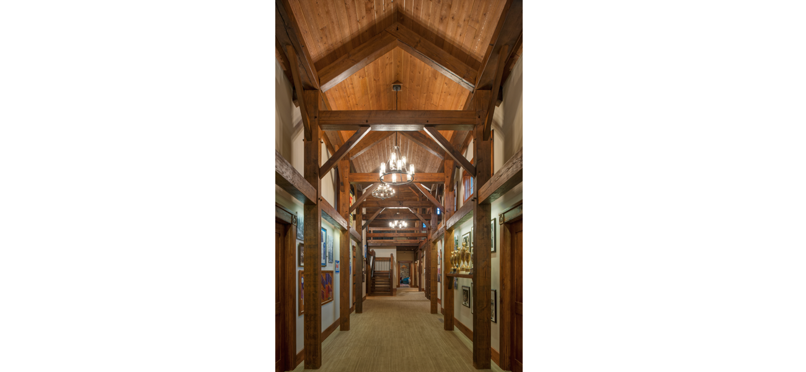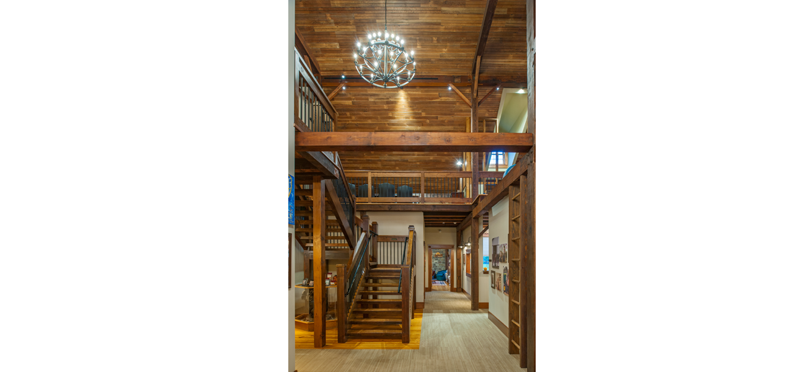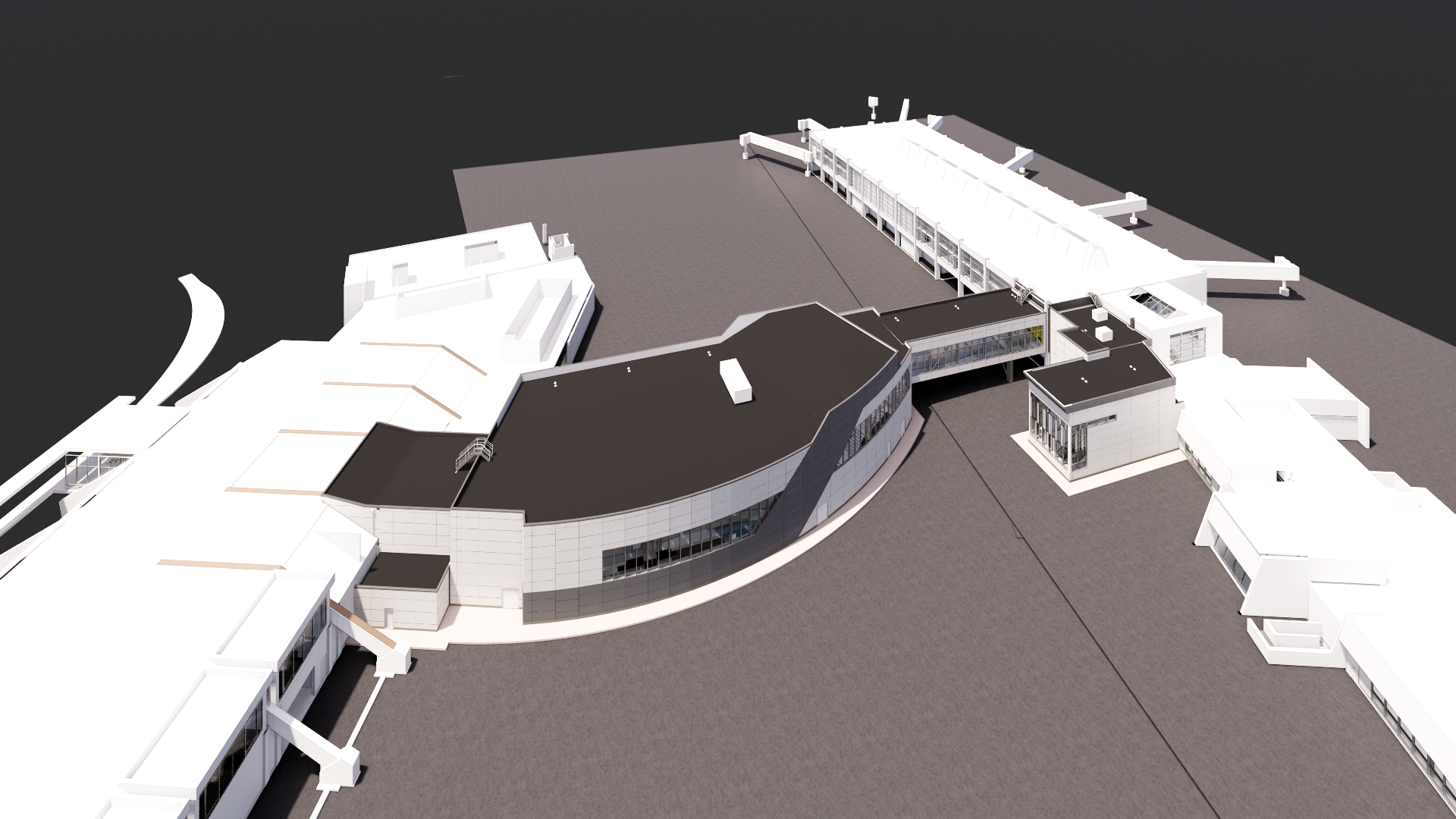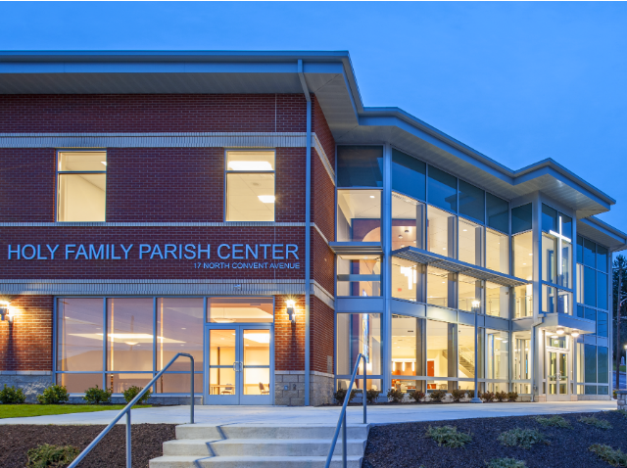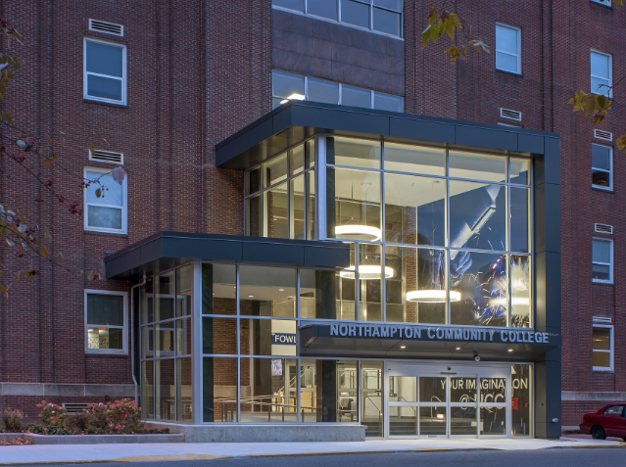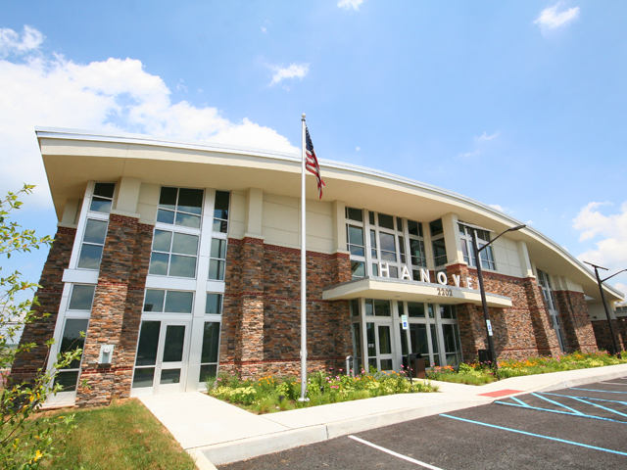Office Expansion | Orefield, PA
MKSD Architects
Size: 13,000 SF
This project was very unique in that the building addition is built from timbers from a historic barn taken from one of the Jaindl’s properties. The owner hired a company, Wood Natural, who specialize in dismantling, cataloging and re-erecting historic barns. Bracy acted as the general contractor, responsible for prepping the building pad to receive the barn framing and then for building a new building addition around it.
In addition to the timber beams, various finish materials were sourced from the original barn itself including wall paneling, tongue and groove ceiling paneling, 2″ thrasher boards milled smooth for flooring and over a mile of door and window casings and trim. Bracy utilized it’s own carpenters for all of the wood framing and finish carpentry in order to fully control the quality of the project. Due to the exposed nature of the interiors, all MEP’s were hidden in creative ways including underslab ductwork, radiant heating, fire alarm and power wiring notched on top of the historic timbers.


