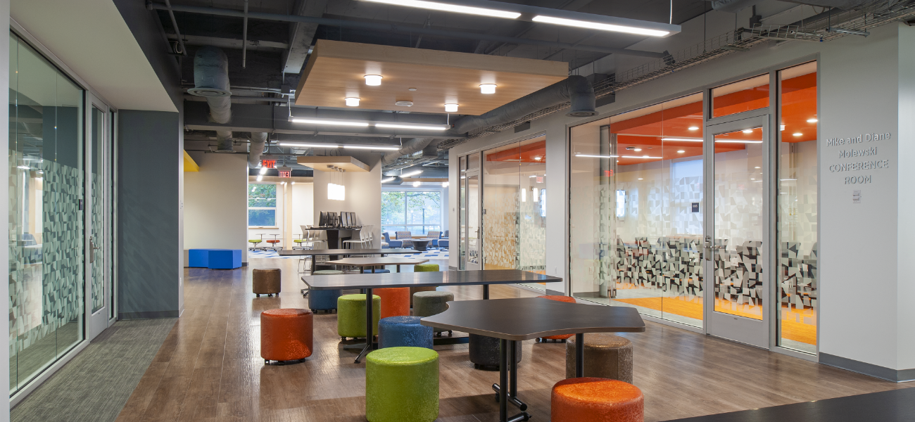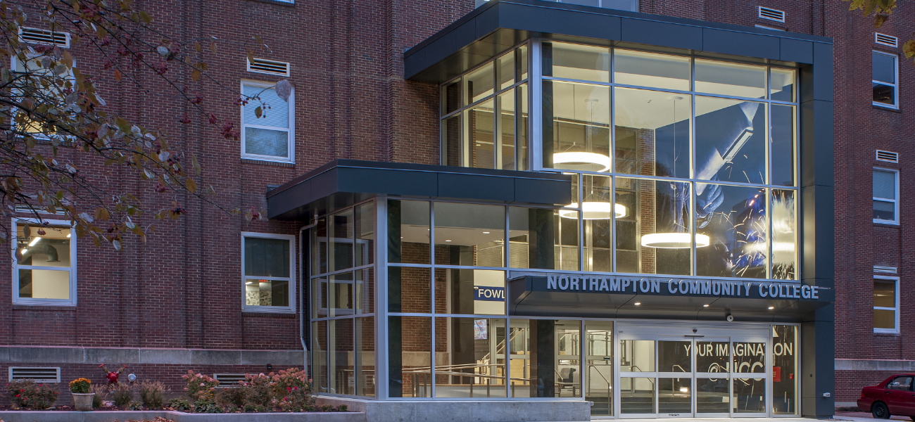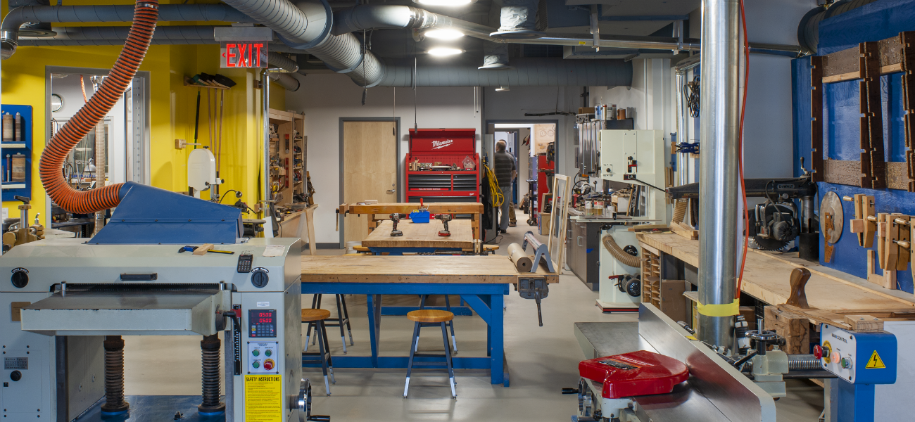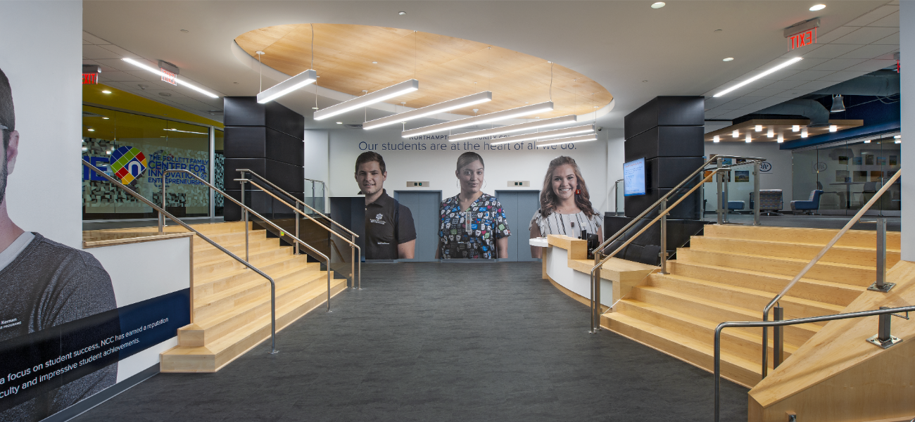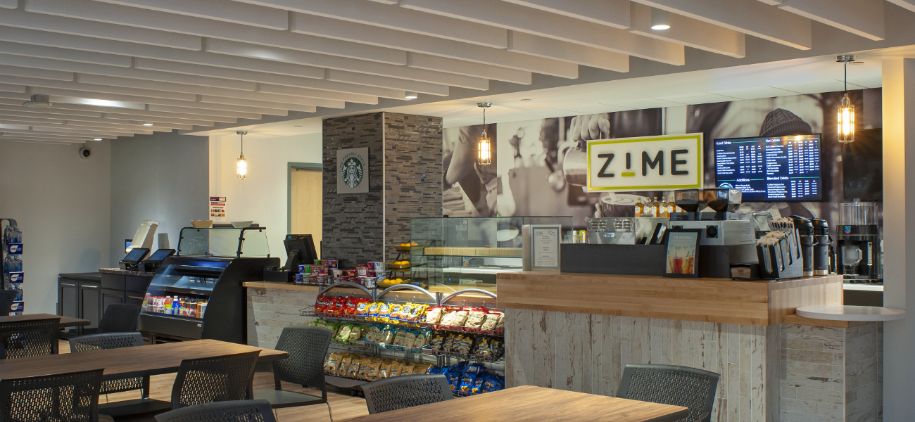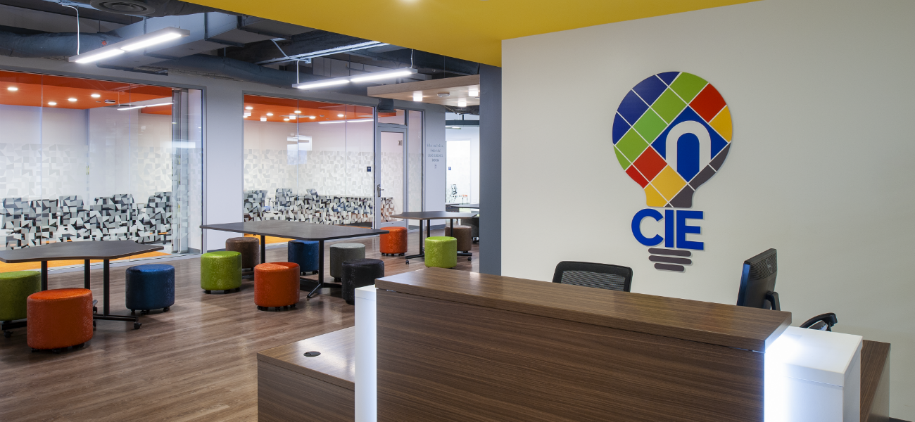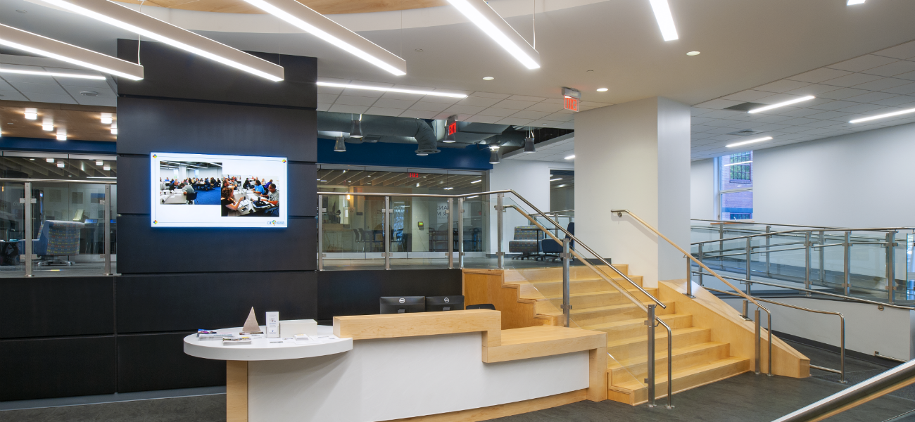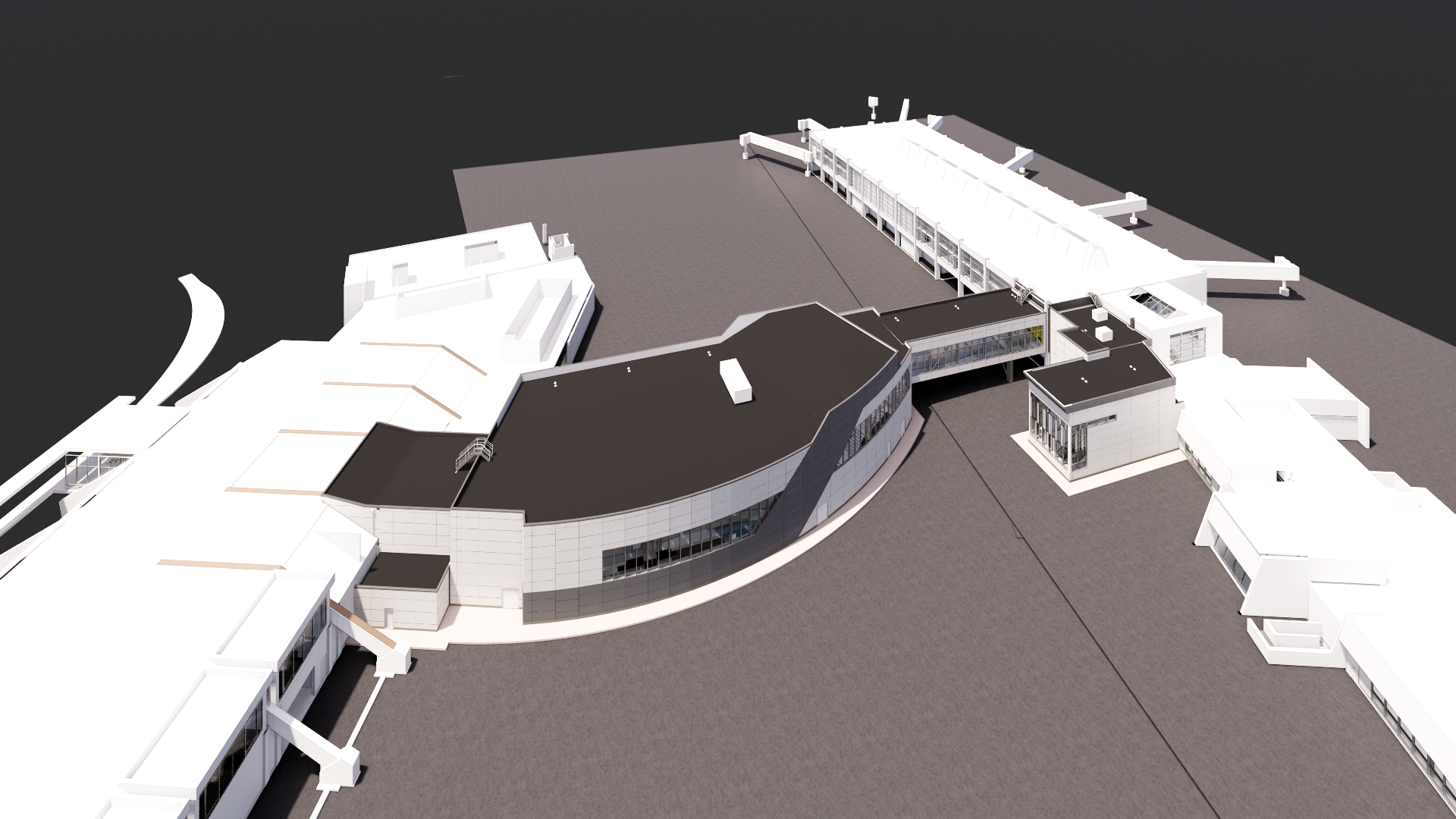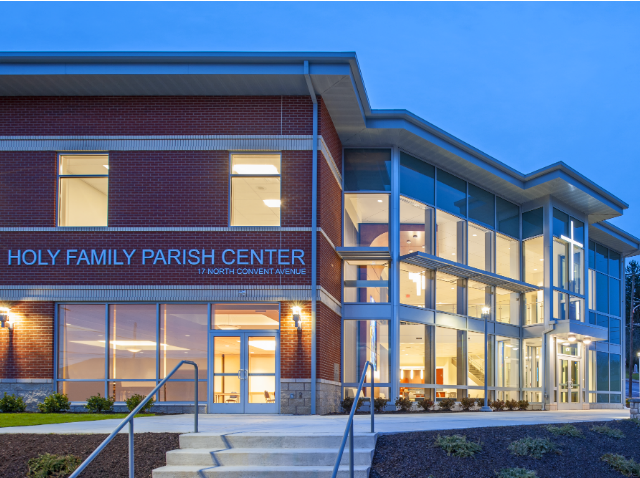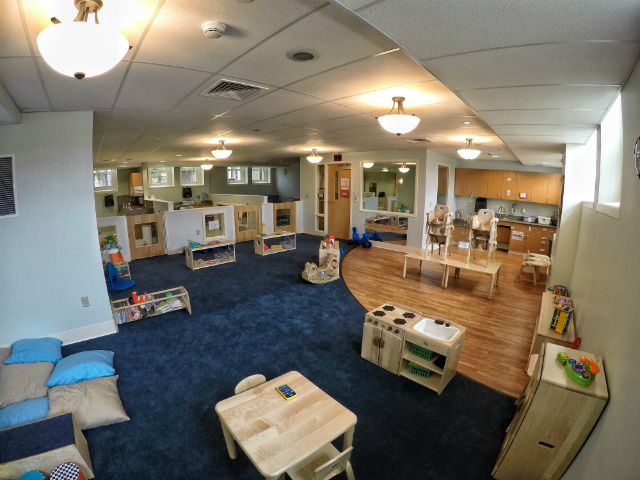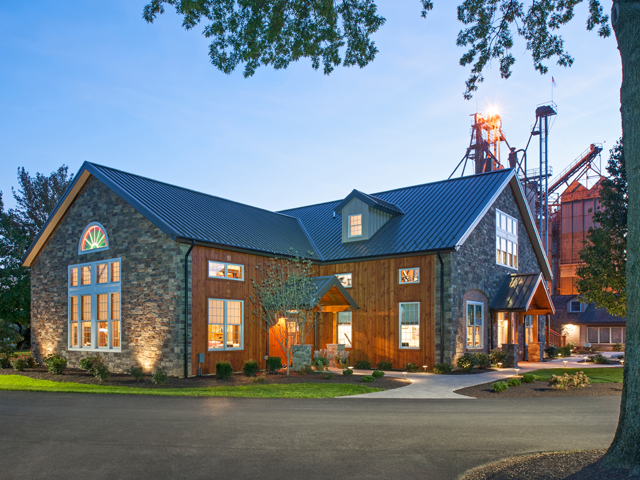Fowler Center Renovations & Addition | Bethlehem, PA
MKSD Architects
Size: 40,800 SF
Bracy was happy to have the opportunity to modernize the 1st and 3rd floors of the onetime Bethlehem Steel Building on 3rd Street now owned by Northampton Community College. The project was completed in a phased renovation while construction operations were conducted while maintaining continuous public access to the lobby, NCC classes as well as medical offices throughout the building.
The first floor is now home to the Center for Innovation and Entrepreneurship, Wood and Metal Shops, Computerized Fabrication Lab, and a café area. The 3rd Floor was renovated to include additional class & administrative space. A 30’ glass and metal panel vestibule addition now highlights the entrance to this historic building.
Date
November 06, 2018


