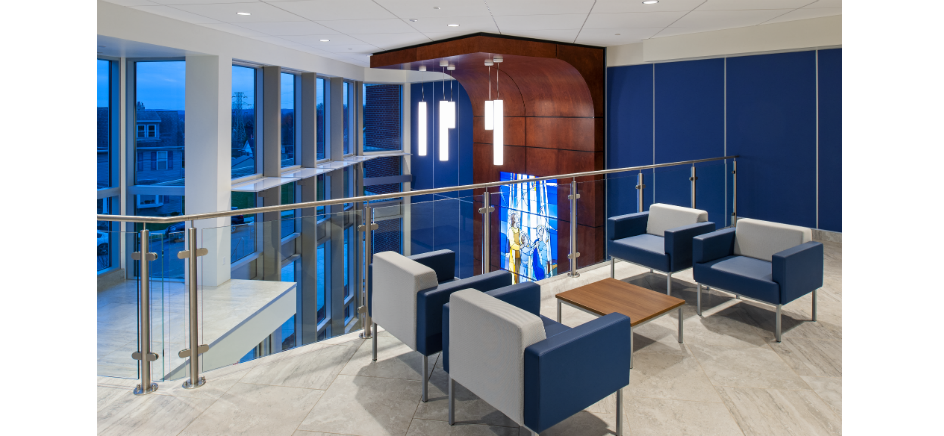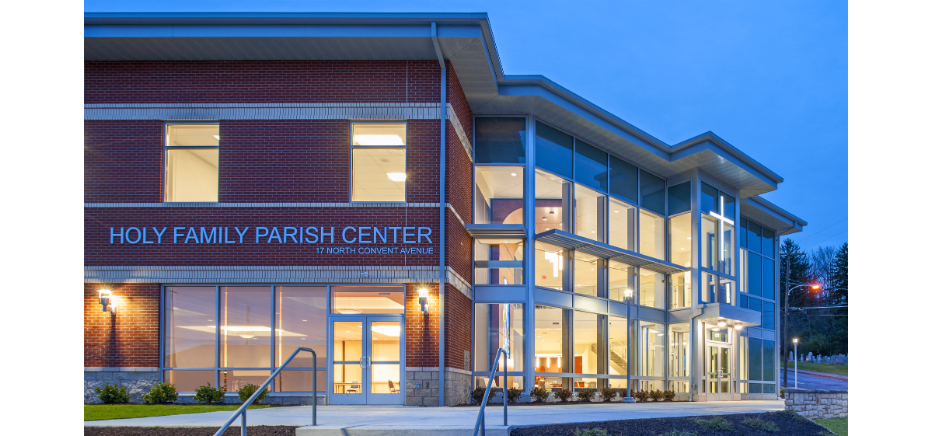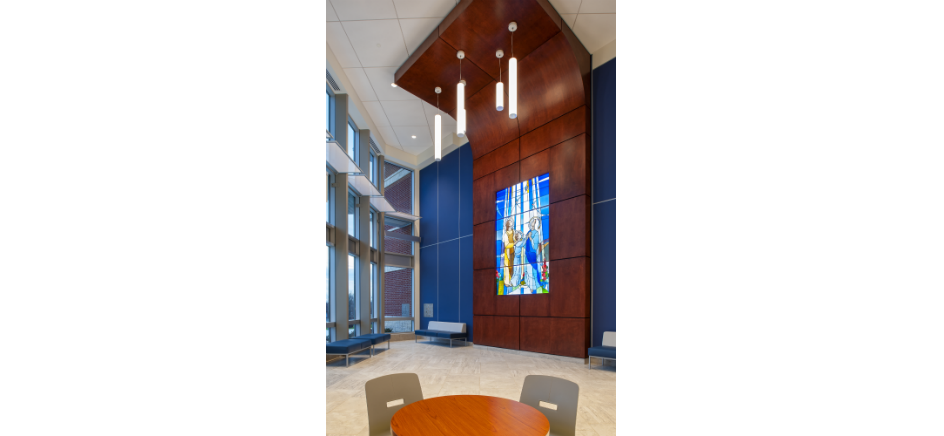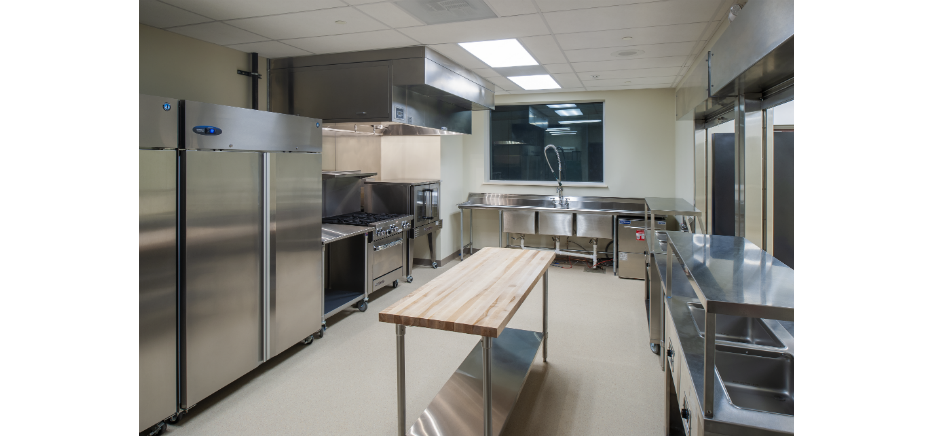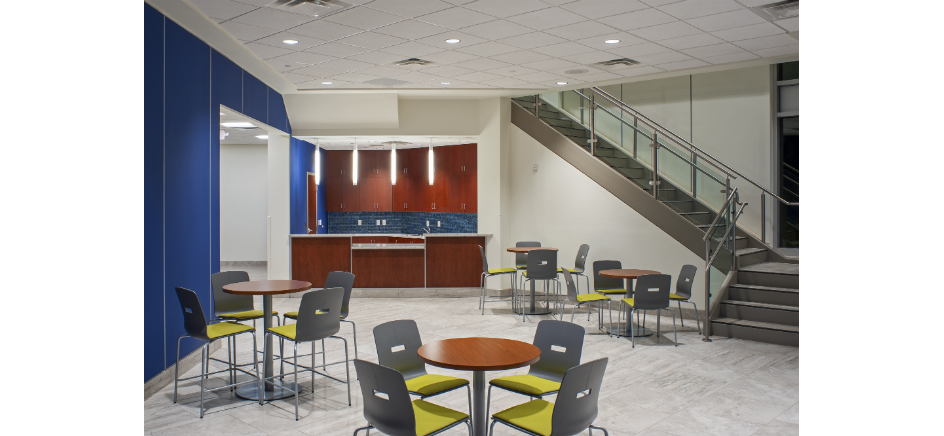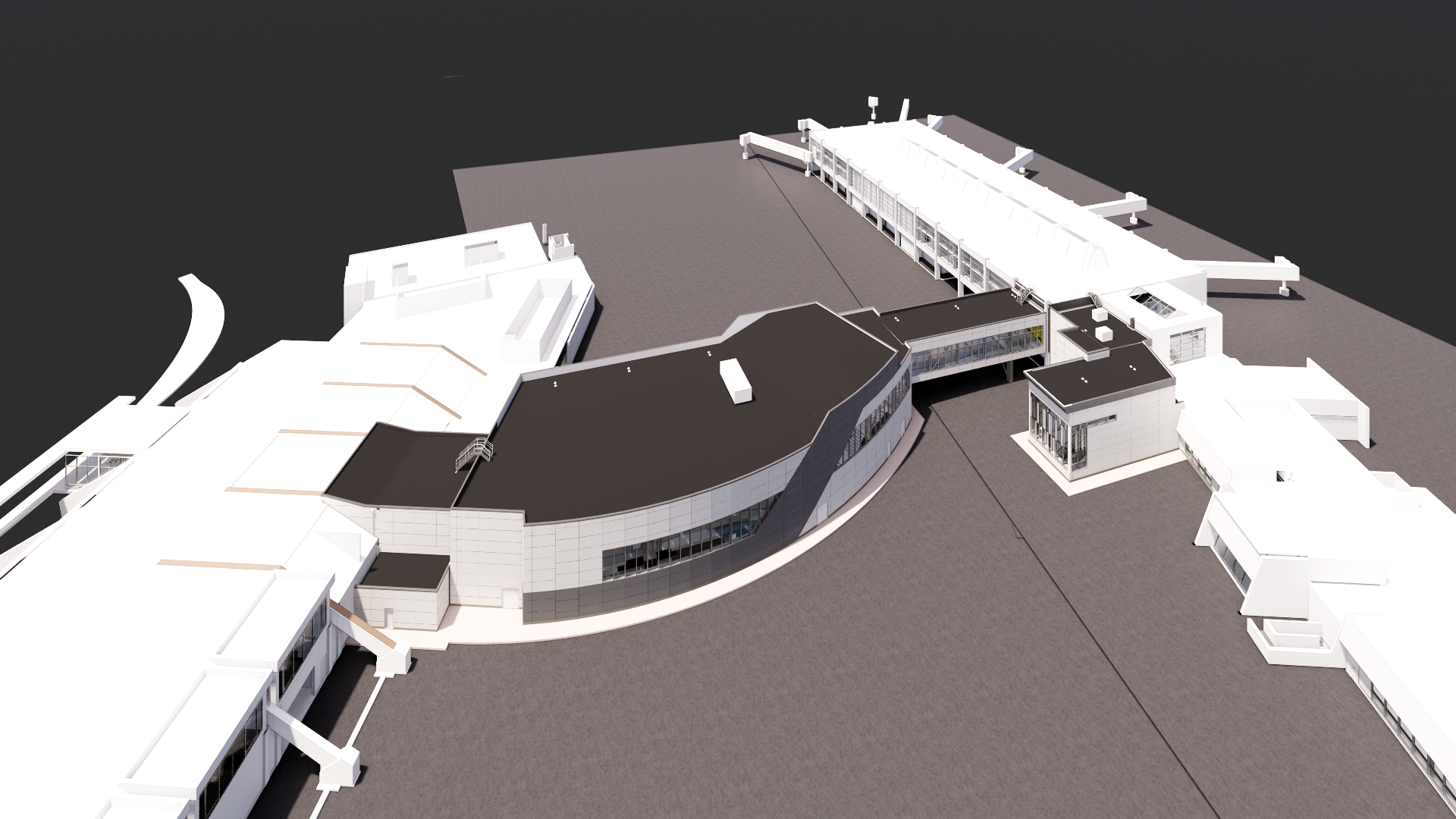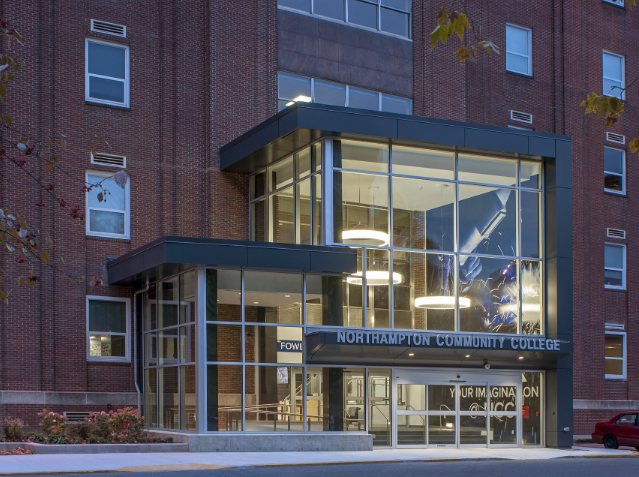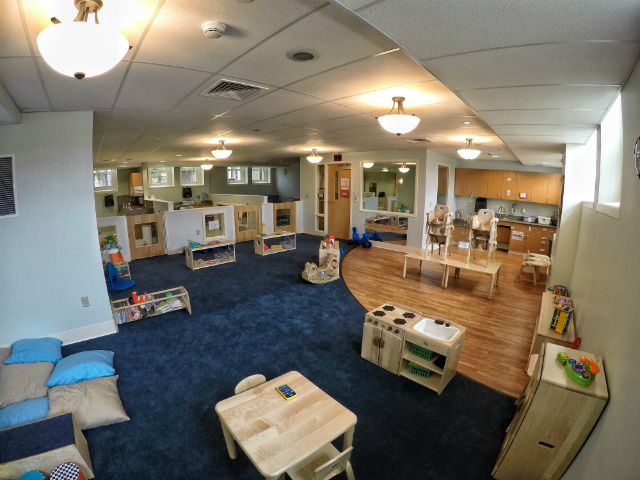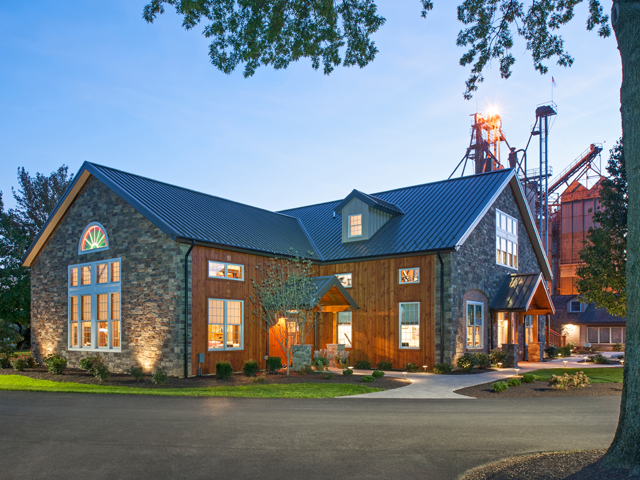New Parish Center | Nazareth, PA
W2A Architects
Size: 17,800 SF
Bracy was selected to construct a new Parish Center for the Holy Family Catholic Church as well as a new link connecting it to the existing Holy Family School. The majority of the two story building is clad in brick however the east face of the building is constructed of glass curtainwall which allows rays of sunlight to splash the two story high stained glass feature wall in the lobby. Other features of the building include a glass backed elevator, two commercial kitchens and a banquette hall capable of seating up to 240 people.
A multipurpose room on the second floor will be used by the Holy Family School as a cafeteria for their students on a daily basis. There are also several meeting rooms with expansive southern views on the second floor.
Extensive rounds of value engineering took place prior to the project starting which brought the costs within budget and allowed the project to move forward. This included a complete redesign of the connecting link, modified building cladding materials as well as flooring adjustments.
Date
November 06, 2018


