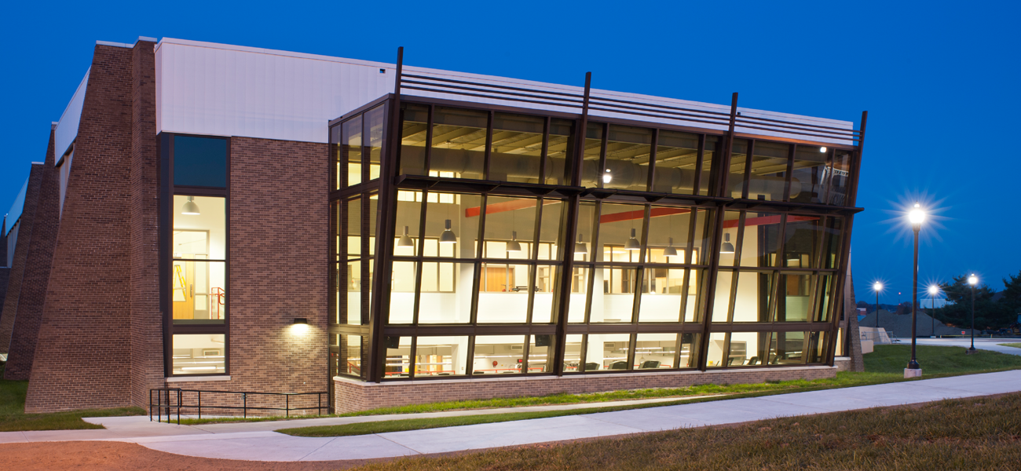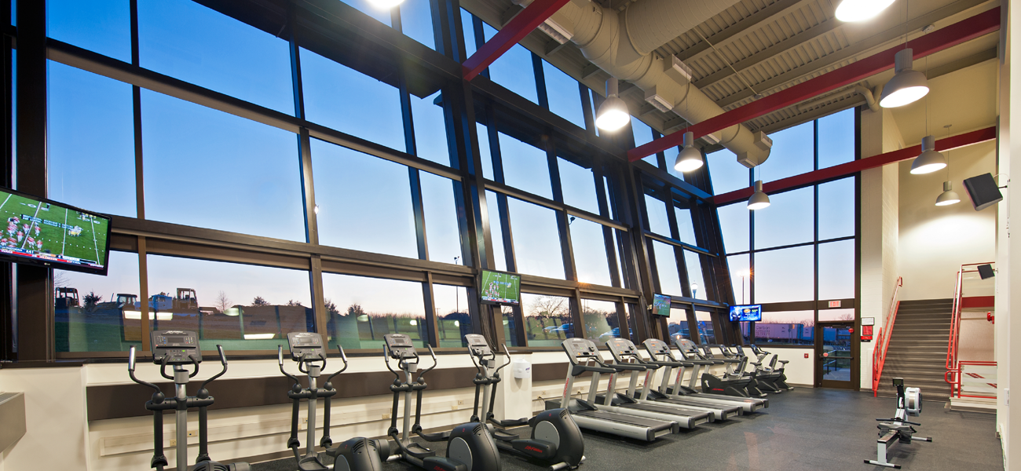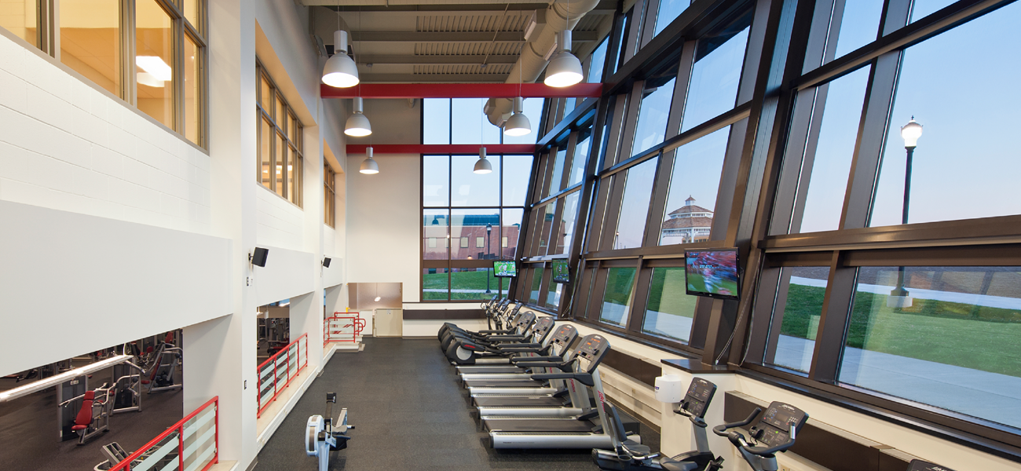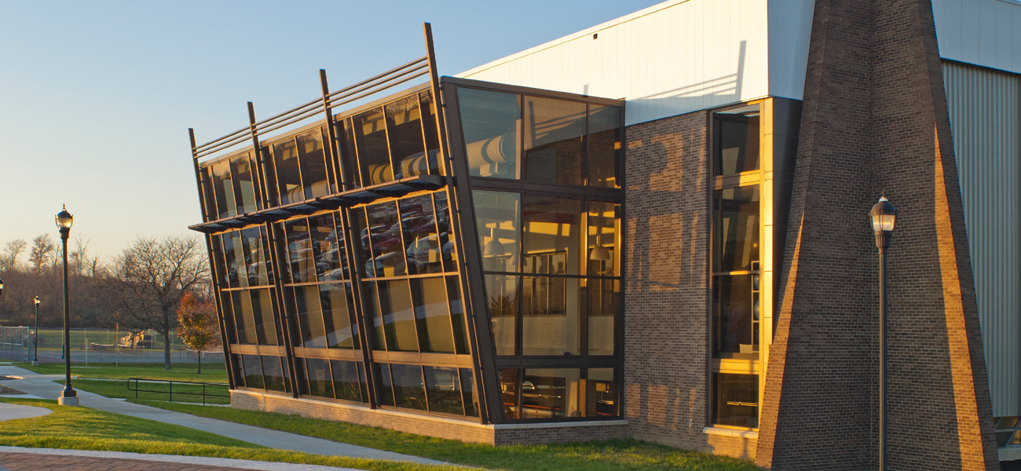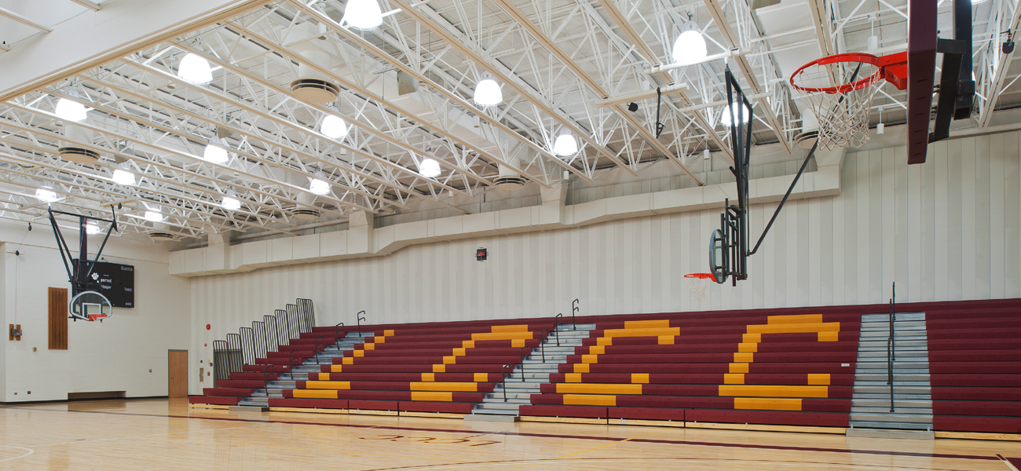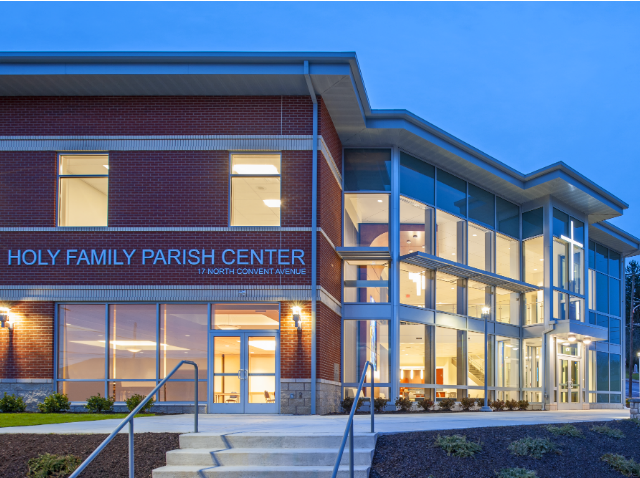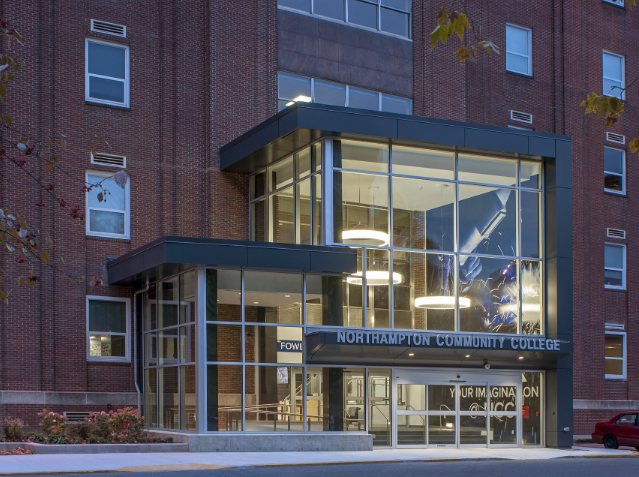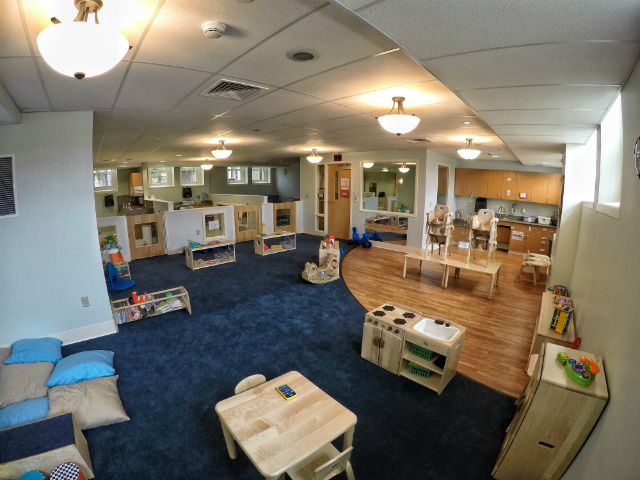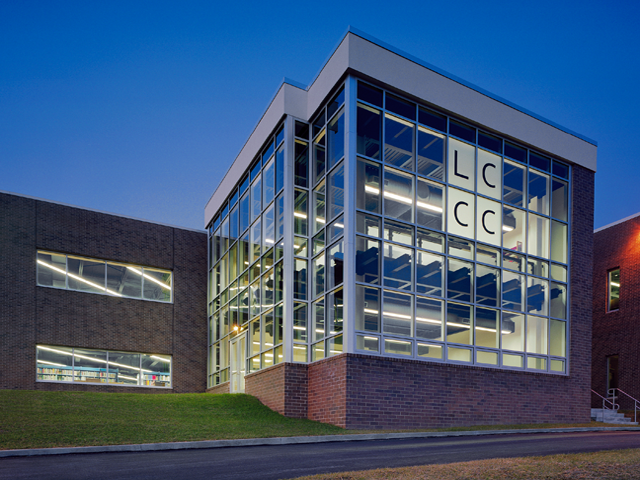Berrier Hall Addition & Renovations | Schnecksville, PA
MKSD Architects
Size: 57,000 SF
The $5,000,000 Berrier Hall Addition & Renovation project consisted of the construction of a multi-level, multi-phased renovation and addition. In total, approximately 57,000 SF of floor space was renovated.
A new glass curtain wall addition was added to the south elevation to create space for a fitness mezzanine and cardio equipment. New offices, training rooms, a dance studio and an auxiliary gymnasium were also included in the renovation.
The project was completed while areas of the building were occupied and therefore daily communication between Bracy and LCCC staff was critical.
Date
February 17, 2016


