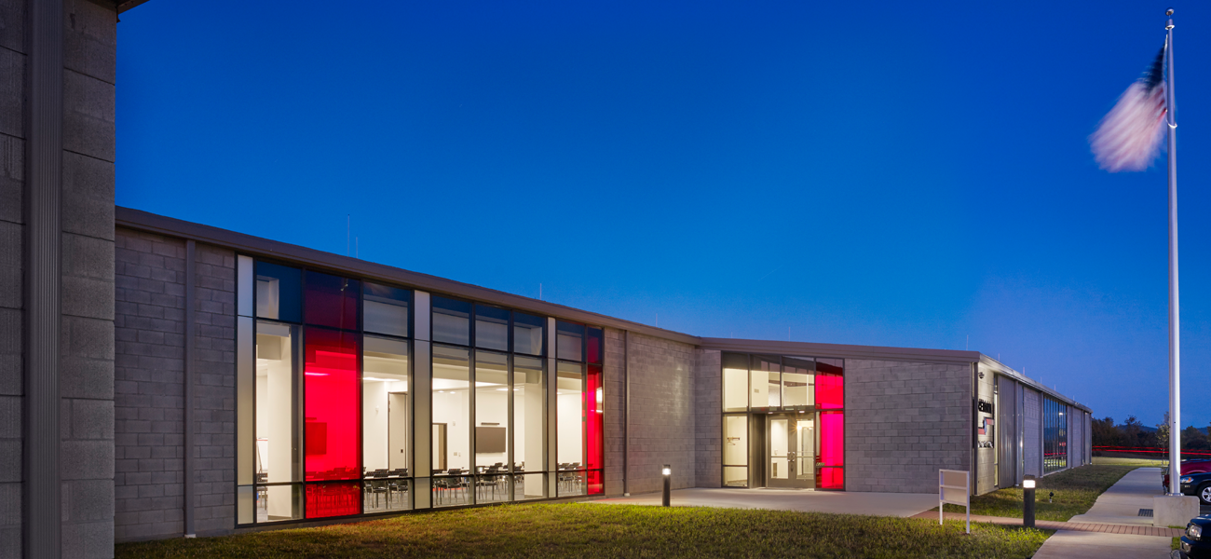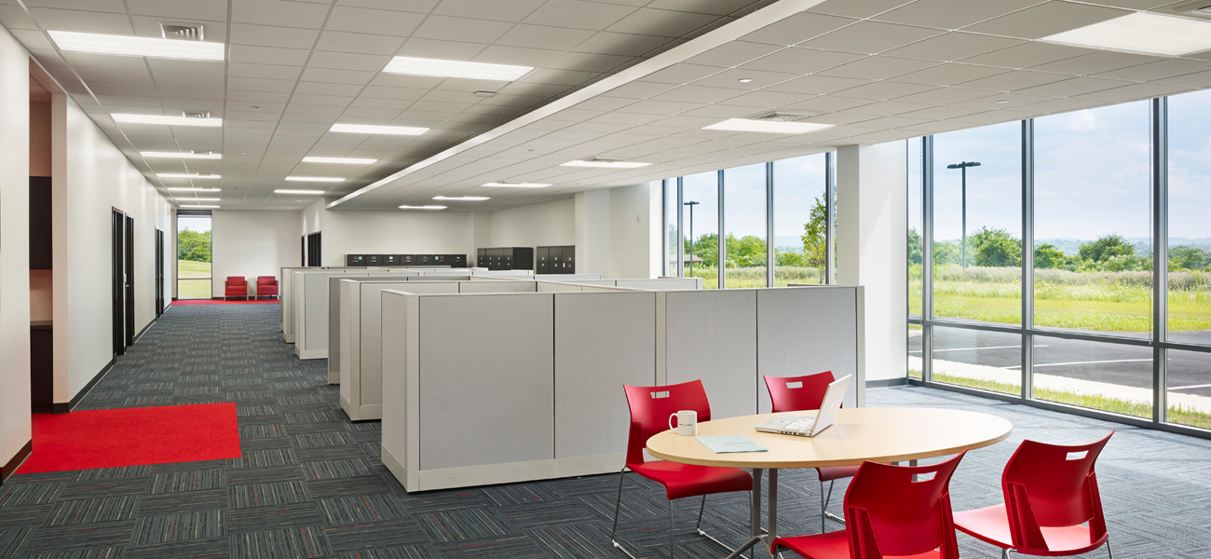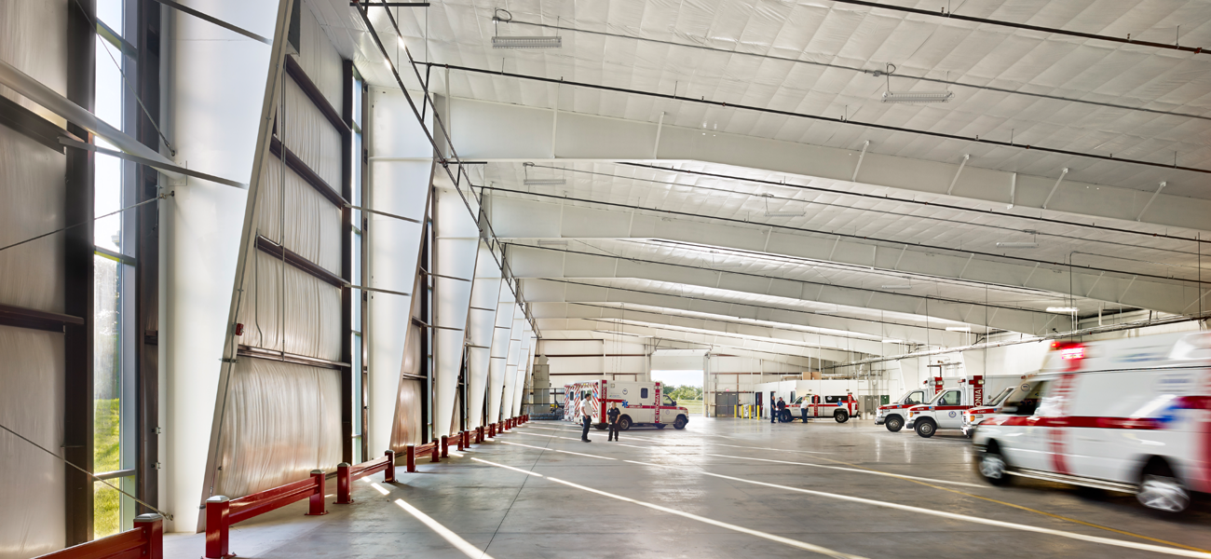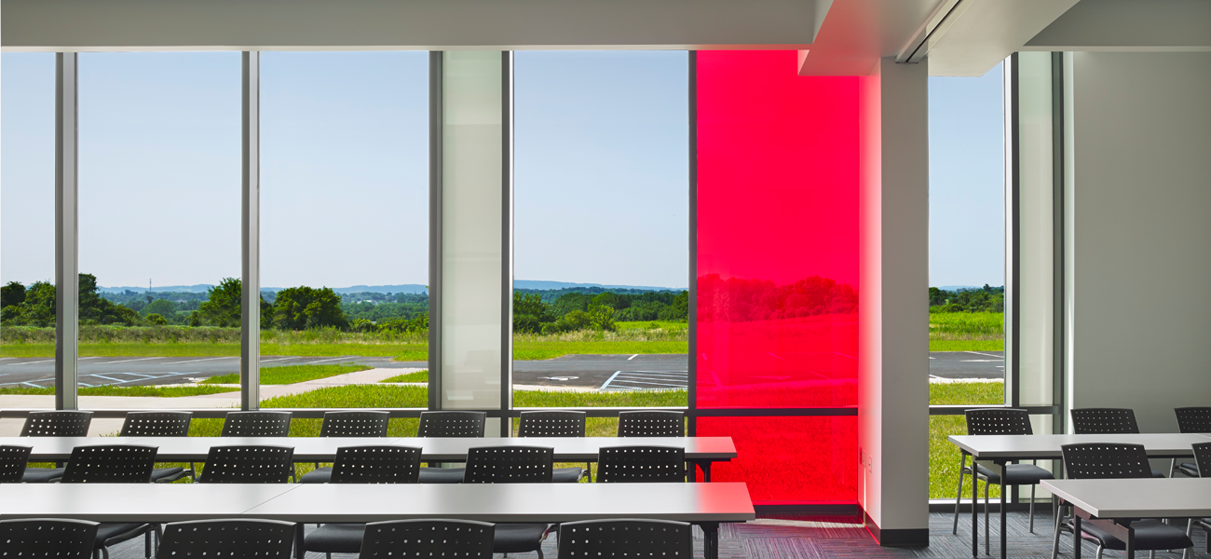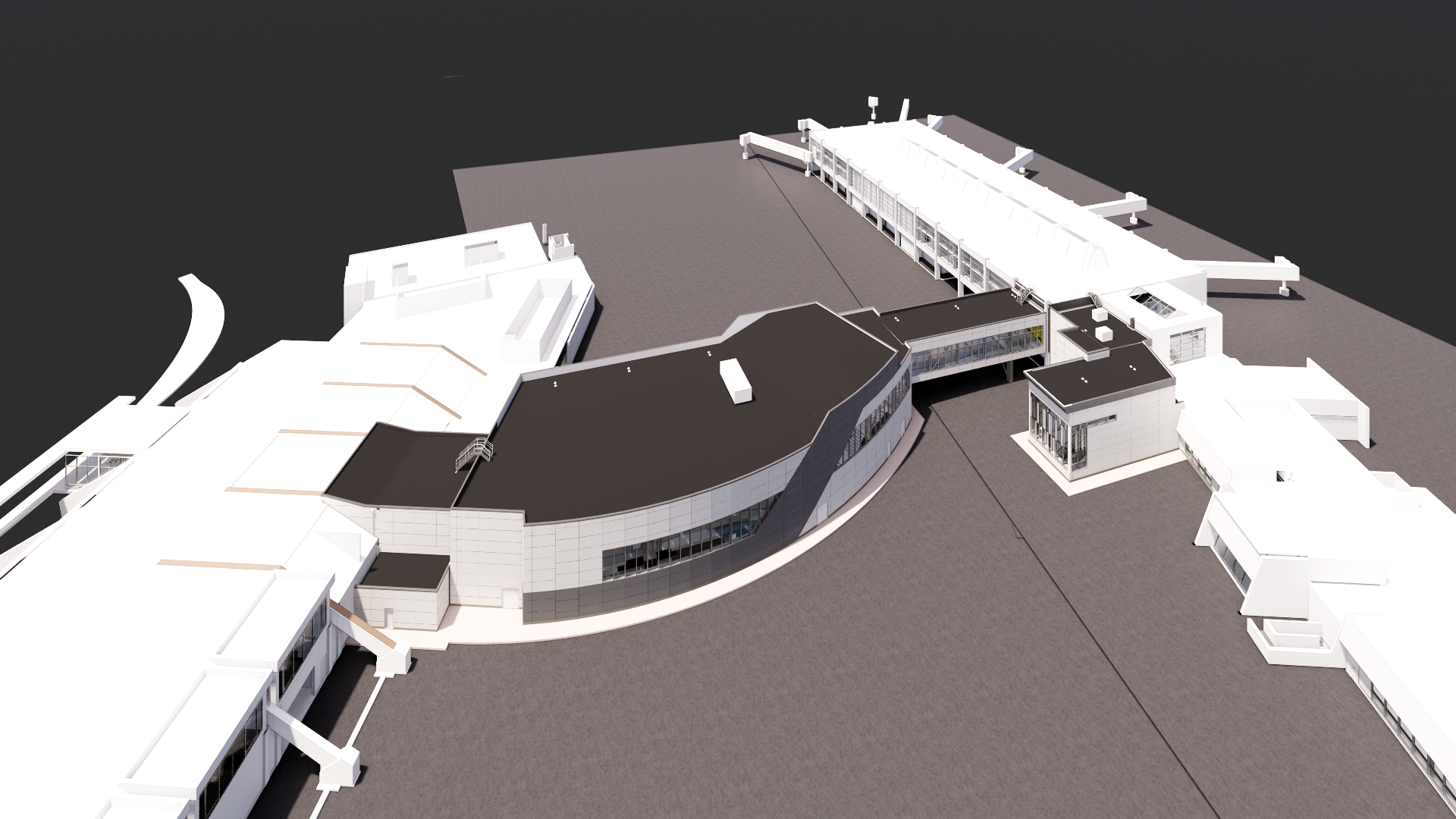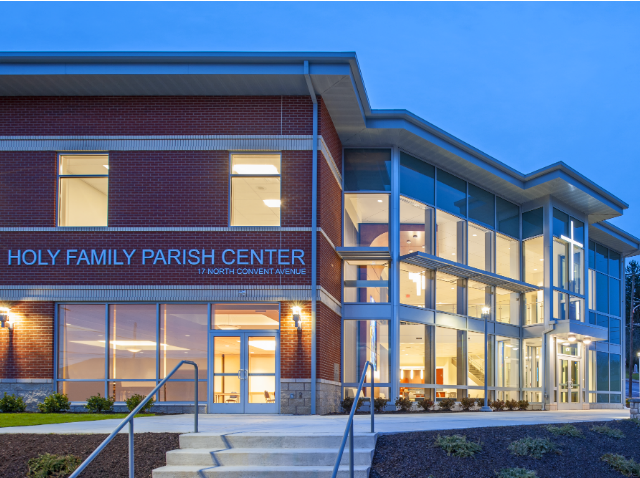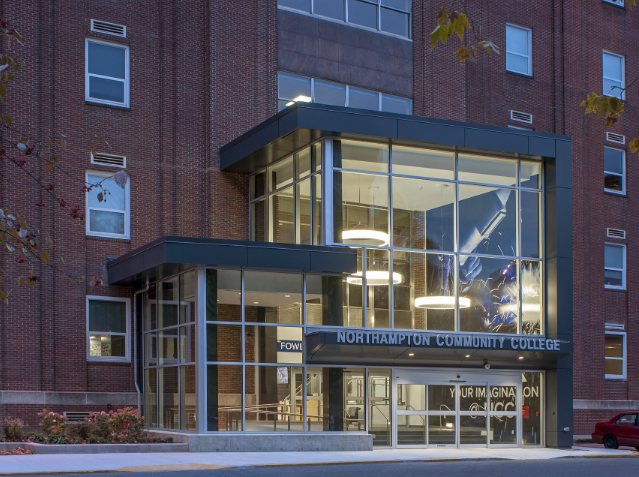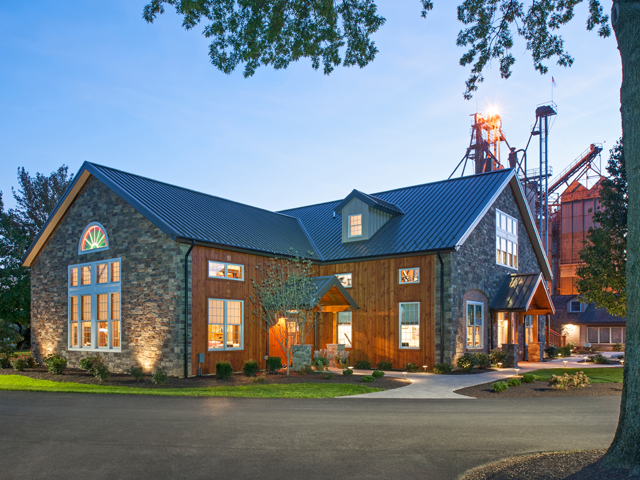Joint Administration & Operations Facility | Allentown, PA
Spillman Farmer Architects
Size: 65,000 SF
Cetronia Ambulence Corps has grown to be the largest non-profit, community based ambulance service in Eastern PA. The new Joint Operations Facility replaces Cetronia’s existing facility while providing a much larger capacity for ambulances, maintenance and office staff.
Spillman Farmer Architects developed a simple, yet beautiful design using metal panels, architectural block and glass to this ambulatory operations center. The large sweeping metal panel roof line is broken in the middle by a one story structure. This one story structure has a rubber membrane roof that serves two purposes. It is where all of the required roof penetrations are located, eliminating the need to make penetrations in the metal panel roof. It also does a great job of hiding the rooftop equipment in order to keep the consistent roof lines.
After the site was developed, building construction was completed in 9 months, achieving the owner’s target of a Spring 2014 completion.
Date
February 17, 2016


