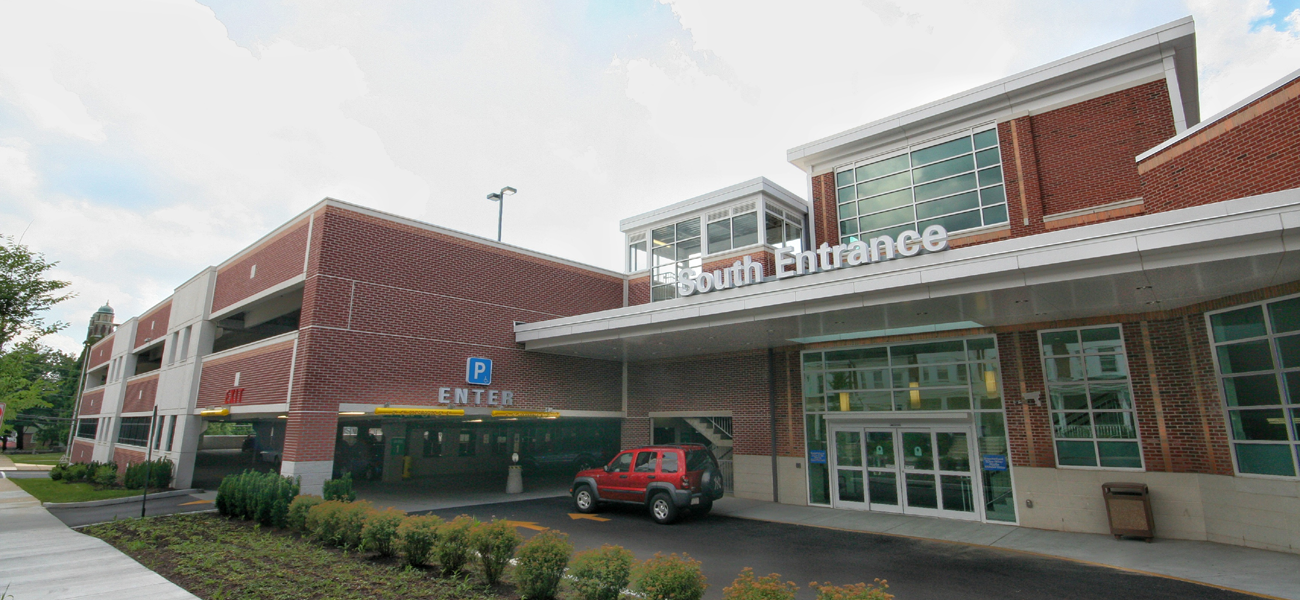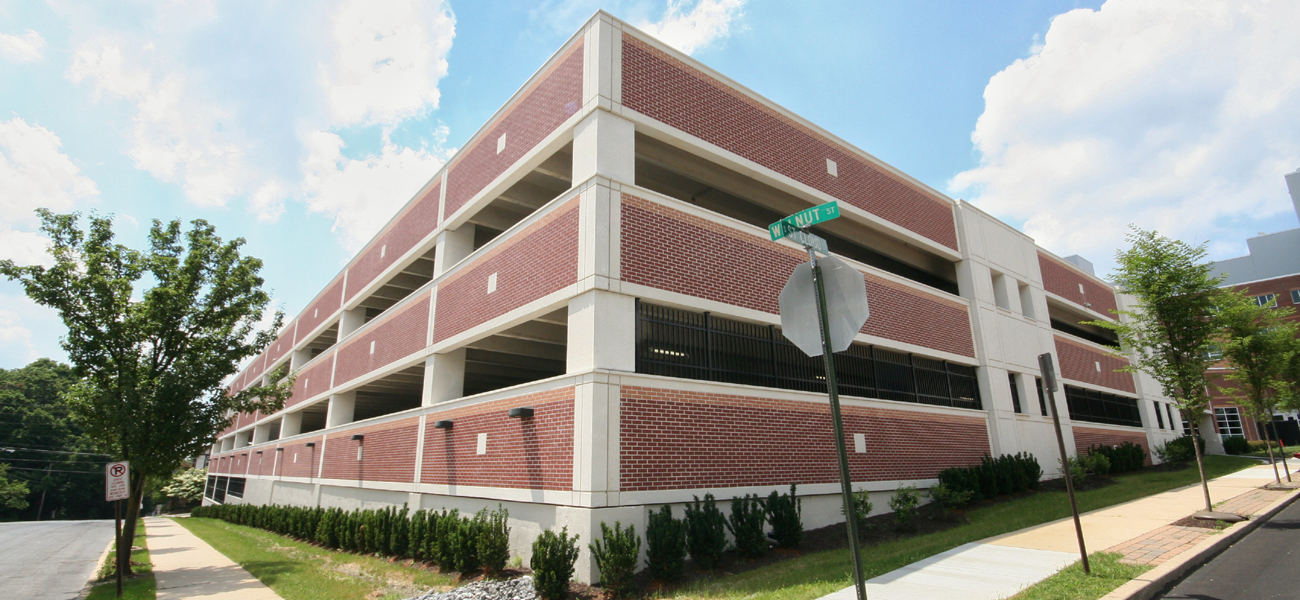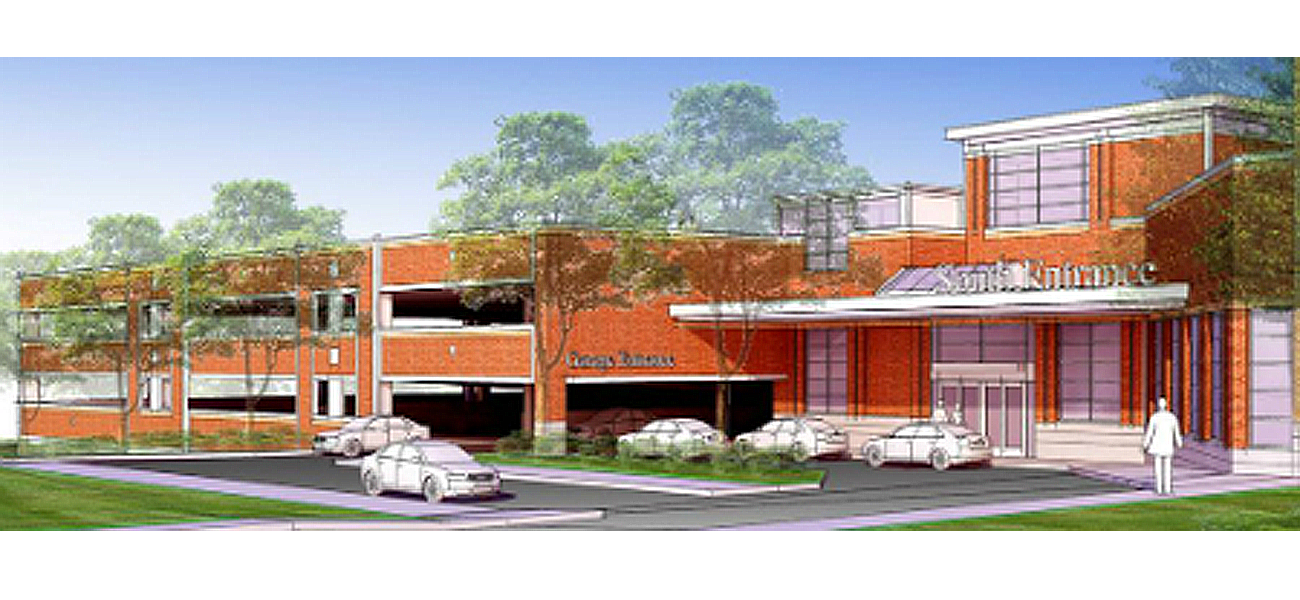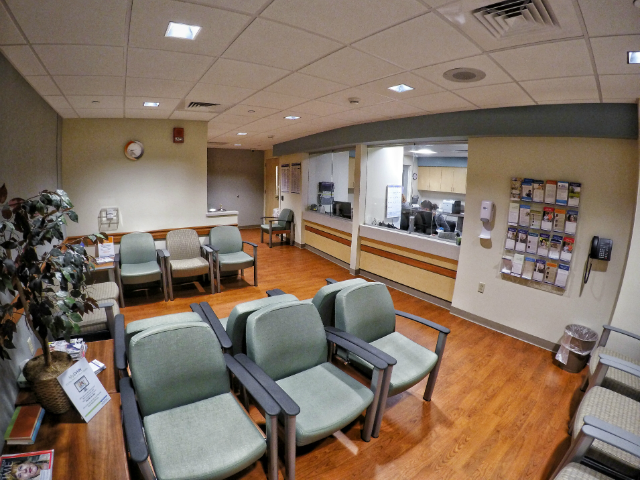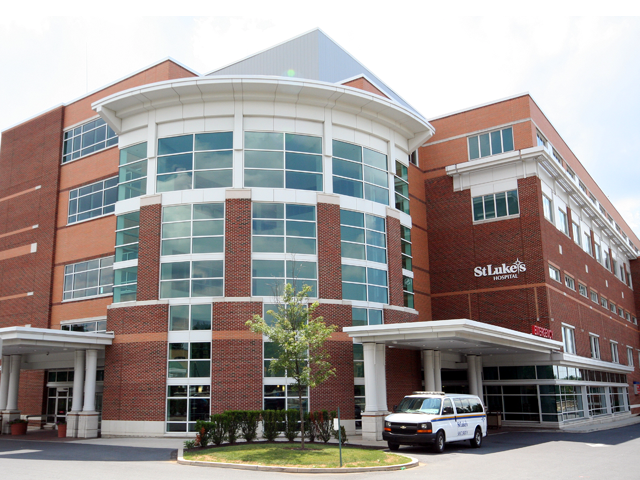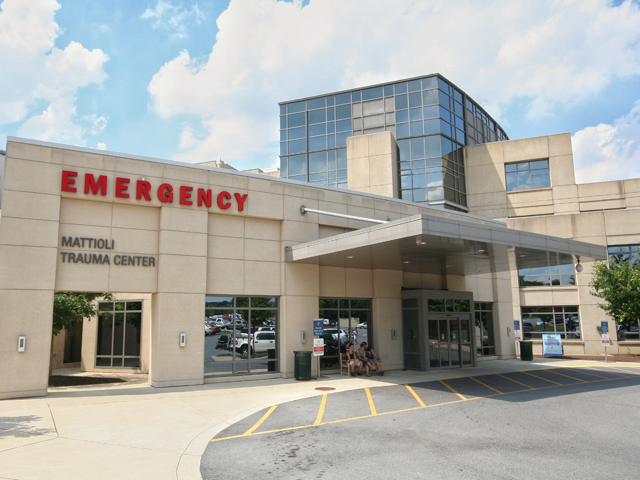Parking Deck & New Lobby Addition | Allentown, PA
TRO Jung|Brannen and Timothy Haahs & Associates
Size: 380 Parking Spaces, 3 Levels
St. Luke’s Hospital selected Bracy Construction as the Design Build Contractor for their parking deck an lobby addition project. They were confident that Bracy would assemble an experienced team of designers and contractors to construct this vital project. Because of several additions that had taken place over the years, the hospital did not have enough parking, or a main entrance that would allow easy access to the existing hospital.
Bracy and their design team, TRO Jung | Brannen and Timothy Haahs & Associates, created a design that not only met the parking needs, but also created a lobby addition that tied all the existing grades, parking structure and existing hospital floor lines together.
A foundation design was developed to achieve proper bearing capacity, despite the poor sub soil conditions of fragmented rock, fill, etc. This was accomplished by Bracy’s direction to utilize drilled caissons, embedded 5 feet into bed rock at every column location.
Date
February 17, 2016


